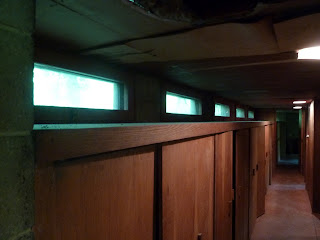Southeast of Galesburg, Michigan, is a collection of five homes on a little side street called Hawthorne. The Woods entryway is distinctive, and moreso when it is revealed that the little area was designed by Frank Lloyd Wright. Four of the homes bear the direct Wright design - and one other, nudged off on a side spur, was by Taliesin Schoole fellow Francis Will Willsey. Its 1442 square feet are up for grabs, and its asking price of $99K, amid the surrounding designs, seems like a bargain, but this is a case where possession could be 100% of the loss.
The poor place has been empty over three years, and even before that, the reclusive first-owner seemed to struggle with maintenance. It's possible to see how things may have been, but the damage by neglect is substantial.
What was striking on just driving up to the property was the smell - a damp, moldy smell of an overmoist basement.
And once around the curve of the driveway, the open carport reveals plywood storage doors, their laminant warped...
The entryway exhibits the Wright style of low ceilings that open into a 'great space' (here, the combined living and dining room), but the damage is there as well.
The main living area has been worked on to repair ceiling leaks, but any woodwork has fallen victim to the effects of moisture.
The vaulted ceiling continues to link this area to the kitchen, which has had some recent repairs and renovations - new appliances and countertops...
And off the living area is a long hallway, with a bathroom and two bedrooms on the right and a row of storage cabinets on the left. All of the cabinet doors are damaged, one is missing....
The unfinished cinderblock construction, even on the inside, almost gives the impression of being in a bunker. The partially submerged design reinforces the feeling. Nevertheless, it's in such a sweet natural location with serious history nearby that someone with the money for the home, and an additional $99K for renovations, would be in constant contact with mother nature.
(Not much to do with animation, or apothecary even, but it was an interesting roadtrip this Sunday afternoon!)
The poor place has been empty over three years, and even before that, the reclusive first-owner seemed to struggle with maintenance. It's possible to see how things may have been, but the damage by neglect is substantial.
What was striking on just driving up to the property was the smell - a damp, moldy smell of an overmoist basement.
And once around the curve of the driveway, the open carport reveals plywood storage doors, their laminant warped...
The entryway exhibits the Wright style of low ceilings that open into a 'great space' (here, the combined living and dining room), but the damage is there as well.
The main living area has been worked on to repair ceiling leaks, but any woodwork has fallen victim to the effects of moisture.
The vaulted ceiling continues to link this area to the kitchen, which has had some recent repairs and renovations - new appliances and countertops...
And off the living area is a long hallway, with a bathroom and two bedrooms on the right and a row of storage cabinets on the left. All of the cabinet doors are damaged, one is missing....
The unfinished cinderblock construction, even on the inside, almost gives the impression of being in a bunker. The partially submerged design reinforces the feeling. Nevertheless, it's in such a sweet natural location with serious history nearby that someone with the money for the home, and an additional $99K for renovations, would be in constant contact with mother nature.
(Not much to do with animation, or apothecary even, but it was an interesting roadtrip this Sunday afternoon!)









No comments:
Post a Comment