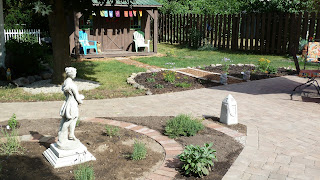 | ||
|
Anne did the walkway to the shed, I did the brick spirals using a formula for Celtic knots (heavily modified for the sake of simplicity), and the pros implanted the walkway bricking last summer - it took two professionals (who wish to remain nameless, because after this project they vowed to only work in concrete for the rest of their lives) about four months to complete (not working at it full-time, with time off for things like surgeries and being hauled to court for nonpayment of child support - you know, the usual interruptions these days).
The soil, such as it was, had to be pulled back, then the dirt leveled to allow the eventual water flow to move downward to match the slope of the space - then the dirt was put in place - then the first centerpiece was put in and leveled - then it was pulled up and replaced with the second centerpiece (as it exists now) - then the first layer was leveled, then the second layer was added, but as it had an uneven underside, it had to be filed and scraped, and then ultimately sanded in with concrete cement (work fast!) - THEN the spiral could begin, but the first location was too low, the center location was too high, but the third location looked just right, and then the first spiral outward was laid out, dug in, sanded in on top of the new soil, then the first design - two concentric brick layers - was attempted and abandoned, then the second design - two parallel brick layers - was attempted and abandoned, then the simplified third design - the current layering in slow curves akin to a keystone effect finally worked.
THEN the redigging for balance, resanding for support, realignment for a semblance of even distribution along the same angle of the ground's slope, then coming back in a day to see what may have settled, then redoing it and adjusting everything with a rubber mallet, including my right pinky, then building the concentric outward arcs from the central spiral using the same process, and then putting in the concrete sand and watering it to hold it all in place.
Anne experimented with the end gaps using pea gravel until she found the right mix, again taking about three runs over two days to find a way to keep things in place, then trying to find a coating system to hold the top layers in place with or without decorative stones, eventually building little frames for each portion.
I wanted to have more of a curve to the east end, but the bricks were stubbornly of one size, refused to break evenly (whether by hammer or over my knee or across my head), and I just as stubbornly wanted to repurpose the bricks of the old walkway and those found under the old porch when it was rebuilt two years ago.
The obelisk was going to be on a set of its own stones, but the patio frame was held in place with a shelf of 3-4 inch concrete that would come out with a sledge hammer (yeah, we sold tickets to watch me do that) (very entertaining) but would then loosen up the patio stones, so it now sits upon that concrete ledge, just waiting for me to trip over it so I can make a further project out of that too.
Then Anne and I carefully, CAREFULLY, put Flora in place, for the first time, and she found joy in where we put her and she ain't movin' nowhar, not no way, not no how. But she is mooning the parking lot, so anyone driving down the alleyway will get 20:20 hindsight.
Anne then put in all of those plants, carefully identifying everything because they all look like chives or not-chives to me, then put in some more dirt, and after these photos were posted, she found some triple milled and shredded mulch, but as one learns in these projects, you always need just one - maybe two - more bags than you expected, so... our nearest supplier is only 40 miles away... and that'll be the next adventure.
 |
| Gargoyles guard the path - hungry, hungry gargoyles! |





No comments:
Post a Comment